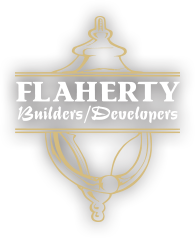

Flaherty Builders/Developers
9485 Bormet Drive
Mokena, IL 60448
Main Office: 708-479-4497
Sales Center: 815-464-2213
Flaherty Builders/Developers © 2024 All rights reserved. | Transparency in Coverage
This expanded version of the classic Caellin plan offers more space where you need it. A study at the front of the home gives you extra curb appeal from the outside with the bay windows. The open concept great room at the rear of the home includes a large kitchen with walk-in pantry, island, dinette, and family room with a fireplace. A mudroom and laundry room are tucked away behind the kitchen and lead into the 3 car garage. Upstairs you have 4 bedrooms, each with their own walk-in closets, and the master bedroom even has two! A Jack and Jill bath is shared between two bedrooms, and the last bedroom has its own private bath. The bonus room upstairs makes for another great office, sitting area, or however else you need to use the space!