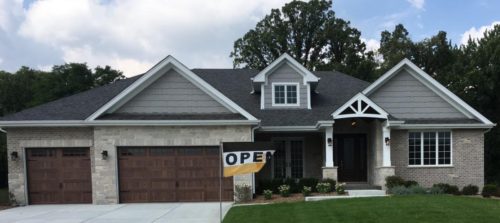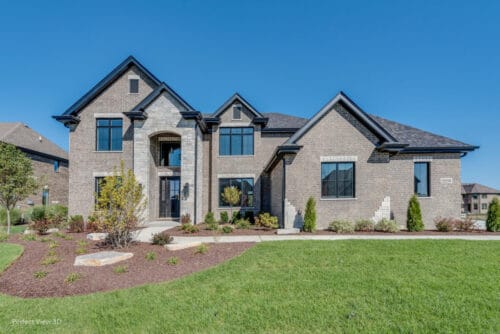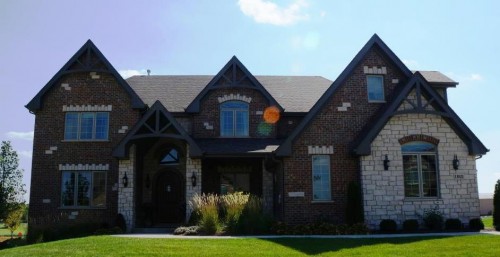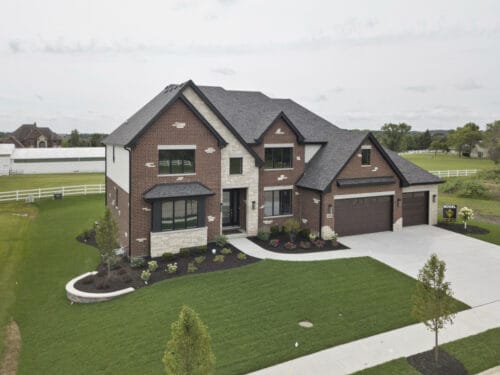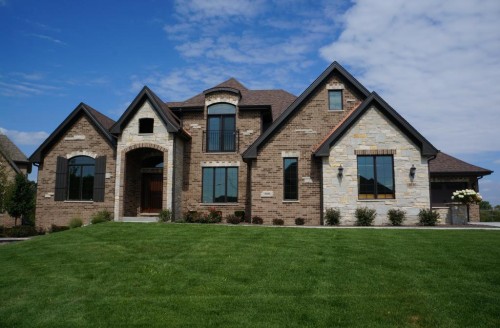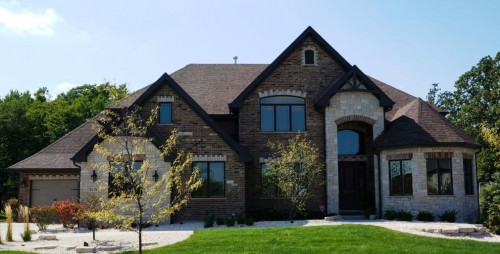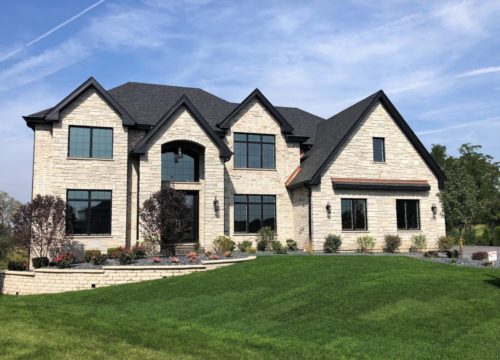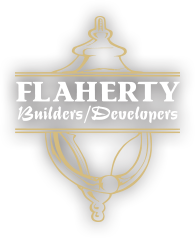
The Rory
Pricing from: $1,089,900
- Ranch Plan
- Approximately 3,500 Sq. Ft.
- Three Bedroom
- 3 Baths
- Three Car Garage
This stunning open concept ranch floor plan was designed for you with that next stage in life in mind. From the sweeping open floor plan to the covered living areas in the back and front, this homes screams family and entertaining. This 3 bedroom, 3 bath single level ranch plan is easy on your eyes, and your knees. The full unfinished basement gives even more opportunity to grow your entertaining active lifestyle.
