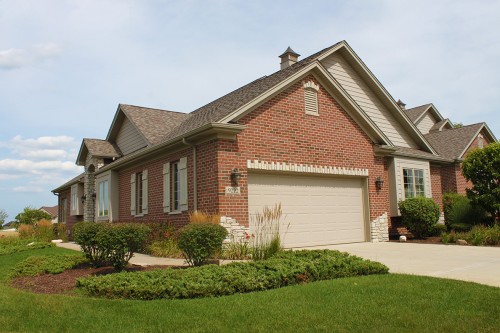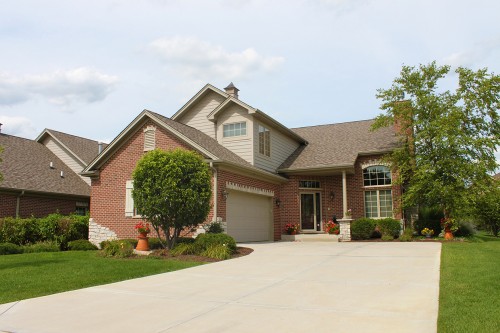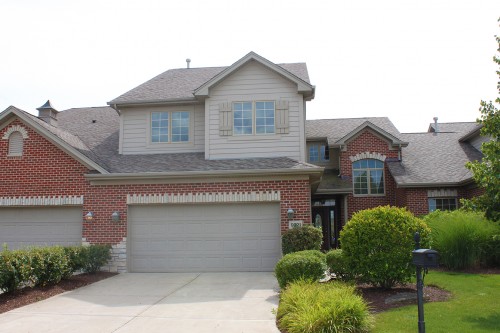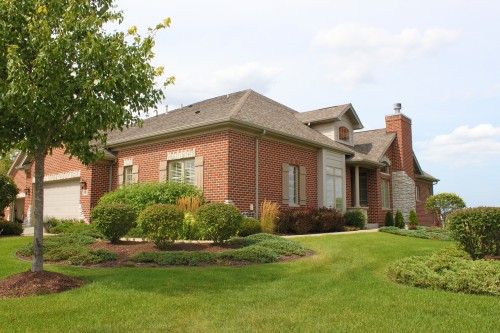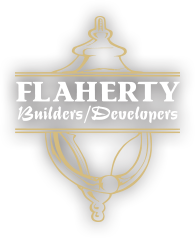
The Augustine II
Pricing From: SOLD OUT
- Spectacular Ranch Floor Plan that is Perfect for that next stage in Life. Don’t let one pass you up.
- Approximately 2,150 Sq. Ft.
- Three Bedrooms
- Two Baths
- Two Car Garage
This fully redesigned three bedroom ranch plan has 2,150 Sq. Ft. of luxurious living space. The open concept design and gourmet kitchen is perfect for family gatherings and entertaining. This floor plan is guaranteed to check all the boxes in your decision to downsize to a more carefree and maintenance free lifestyle.
