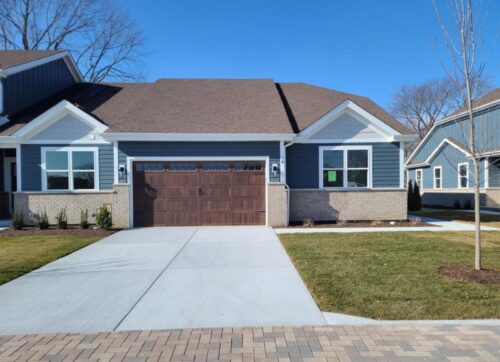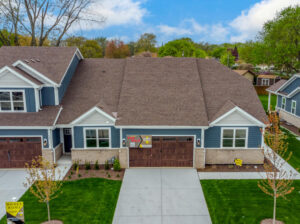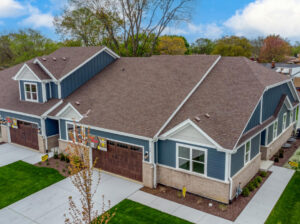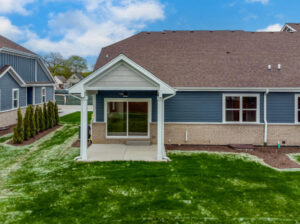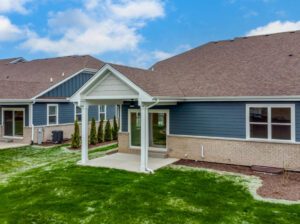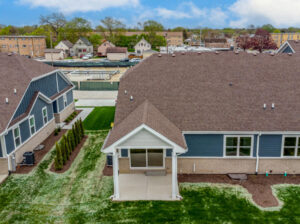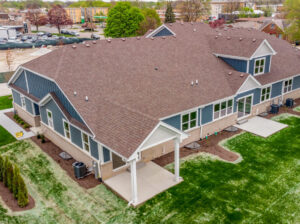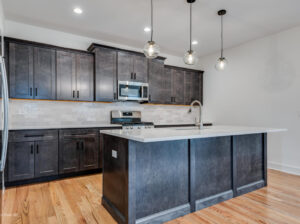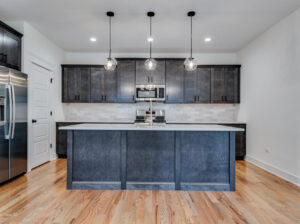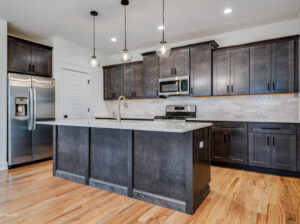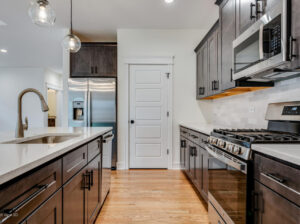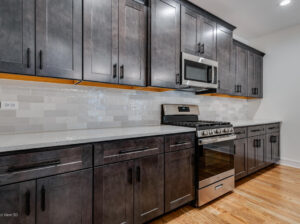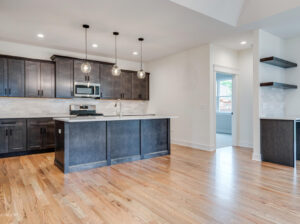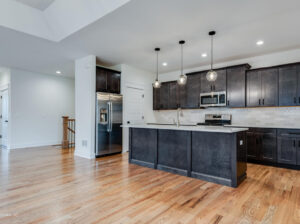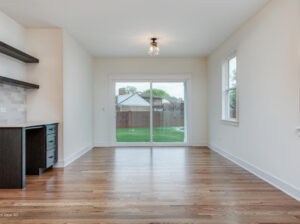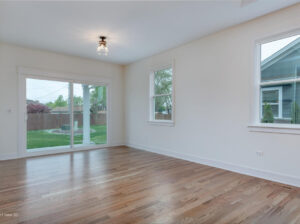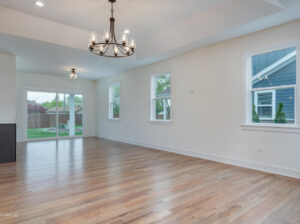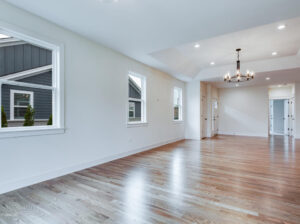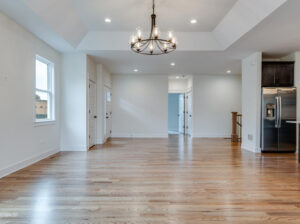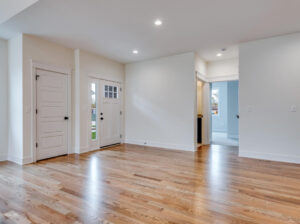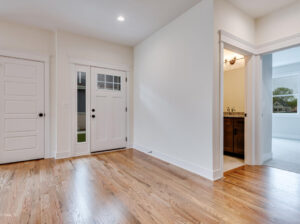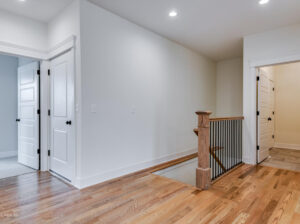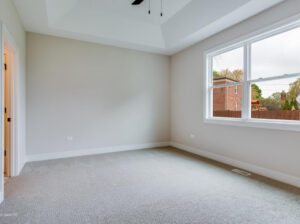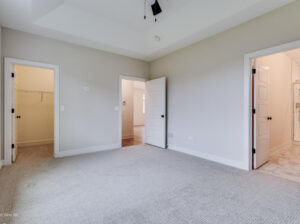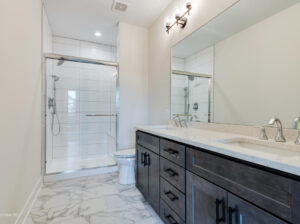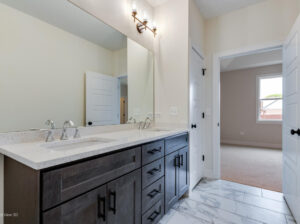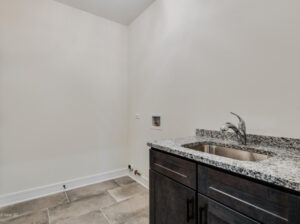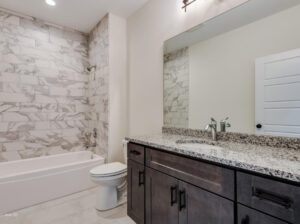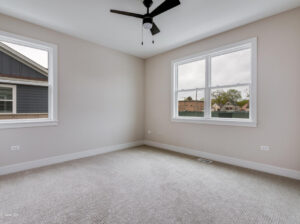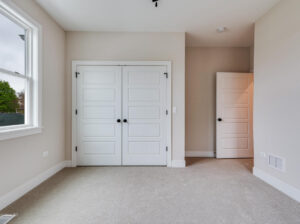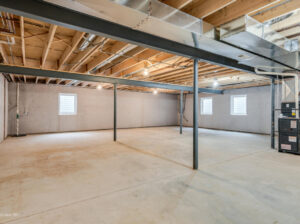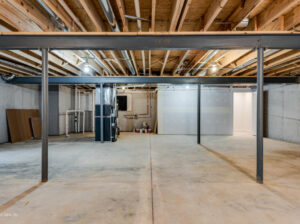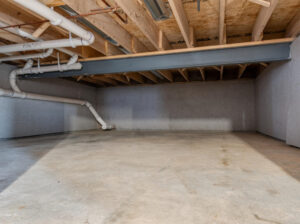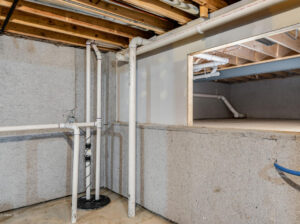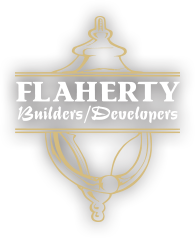
Ready Now! $497,900
Ready Now!
- Ranch Plan
- Approximately 1,700 Sq. Ft.
- 2 Bedrooms
- 2 Full Baths
- 2 Car Garage & Unfinished Basement
New Construction Ready Now in Evergreen Park! This brand new End Unit floor plan, The Ash, features 2 bedrooms, 2 baths, open-concept living area, covered rear patio, and a 2-car garage with full basement. A true ranch! The craftsman style exterior of the community draws you in to the private front porch. Hardwood floors carry throughout the first floor main living areas. The kitchen is the true heart of this home with a stainless steel appliances, island with room for seating, pantry closet, stained maple cabinets, and quartz countertops. A flex room connected to the living room makes a great dinette or entertaining area, complete with a dry bar, floating shelves, and room for a future beverage fridge. Hand-picked designer finishes tie the whole home together. All you have to do is move in! The laundry room is located off the garage entrance with hook ups for a future gas dryer next to the sink cabinet base, and an additional storage closet. A secondary bedroom/office space is located at the front of the home and away from the primary suite. A full bathroom is located next to this front bedroom and near the living area, making it great for guests. The primary suite located at the rear of the home gives the most privacy for a serene retreat. This bathroom features a double bowl vanity, linen closet, and walk-in shower with quartz seat. Back out in the living area, you have sliding glass doors leading to the covered concrete patio and freshly landscaped yard. The full, unfinished basement with bath rough-in is ready for your finishing touches whenever you choose to complete. We even framed out a crawl-space area underneath the garage and front porch. Enjoy this beautiful new construction in an established area in Evergreen Park. Call us today to make this home yours!
