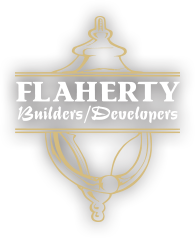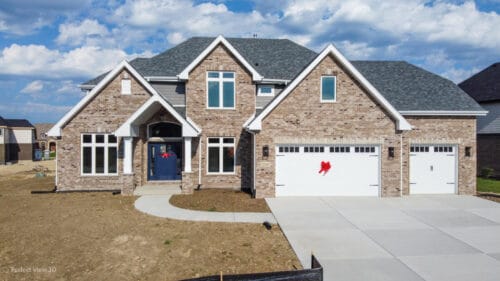
Pricing from: $719,900
- Two Story Plan
- Approximately 3,700 Sq. Ft.
- 4 Bedrooms
- 3 ½ Baths
- 3 Car Garage
The Caellin plan features an inviting 2-story foyer with a winding staircase into the beautiful 4 bedroom, 3 1/2 bath home! The main floor has a study and formal dining at the front of the home, and a large kitchen and entertaining area at the rear. The laundry room and mudroom are tucked away behind the kitchen, along with the powder room, just off the 3 car garage. Upstairs, you’ll find 4 generously sized bedrooms, each with their own walk-in closet, and a bonus room! A Jack and Jill bath is shared between two rooms, while the last bedroom has its own private bath.

