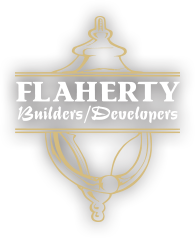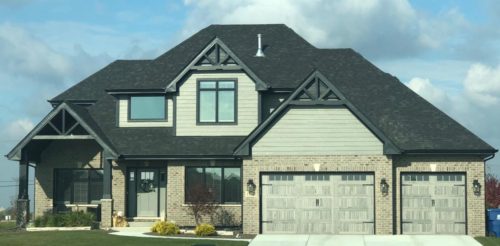
Pricing from: $599,900
- Two Story Plan
- Approximately 2,600 Sq. Ft.
- 4 Bedrooms
- 2 ½ Baths
- 3 Car Garage
With a separate study and formal living room, you can use either space for your home office or a play room for the kids! Your kitchen is appointed with granite countertops and overlooks the eating area and family room with a corner fireplace. The Ian features 9 foot ceilings on the first floor, with a 2 story foyer, and an unfinished basement.

