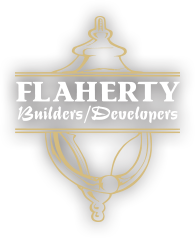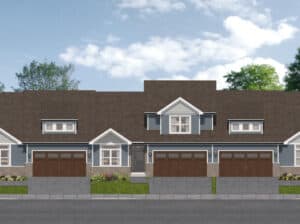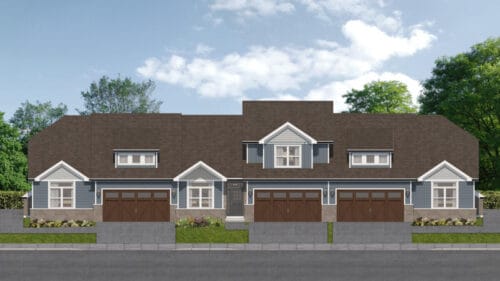
The Dogwood
Pricing from: $ $449,900
- Ranch Plan
- Approximately 1,700sf
- 2 Bedrooms
- 2 Bathrooms
This open concept ranch floorplan offers plenty of opportunities for family gatherings & entertaining. Complete with 9′ ceilings, volume tray ceiling in the living and primary bedroom, a large basement, 2-car attached garage, premium cabinetry with granite at the kitchen and bathrooms, first floor laundry, and much more.


