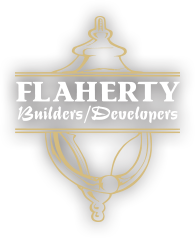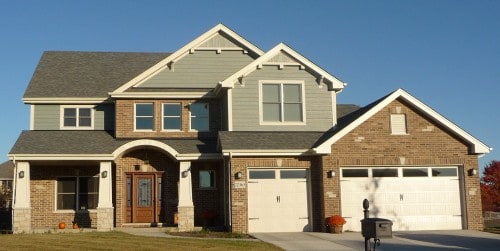
Pricing from: $669,900
- Two Story Plan
- Approximately 3,300 Sq. Ft.
- 4 Bedrooms
- 3 1/2 Baths
- 3 Car Garage
This craftsman style 4 bedroom, 3 1/2 bath home features an open floor plan, 2 story foyer, four season sunroom, and a private study. A formal dining room at the front of the home leads to the kitchen, past the walk-in pantry, making it the perfect location to host family and friends for dinner. The kitchen is open to the eating area and family room, with a sunroom located just off the kitchen at the rear of the home. A study is tucked away just off the garage making it a great place to focus and get work done when you need to. The L-shaped staircase leads you to the bedrooms and laundry room upstairs, where one of the bedrooms has its own private bathroom.

