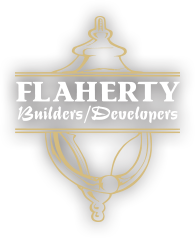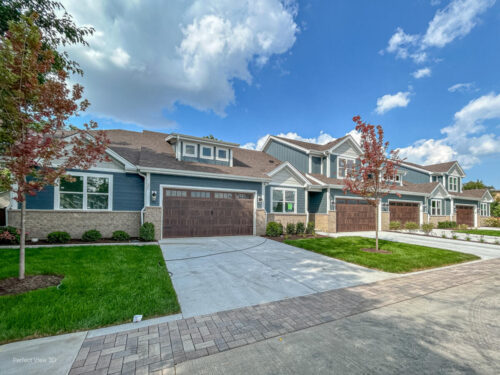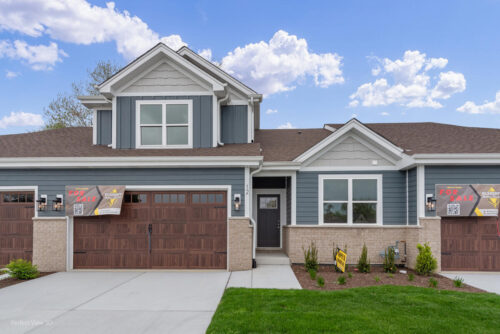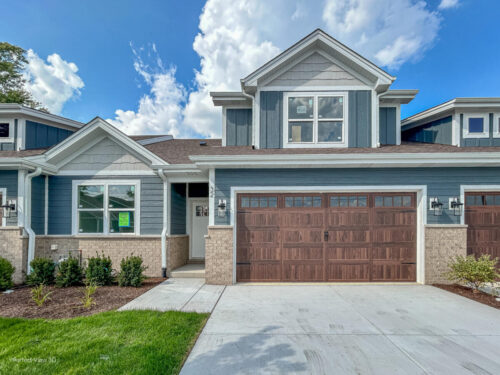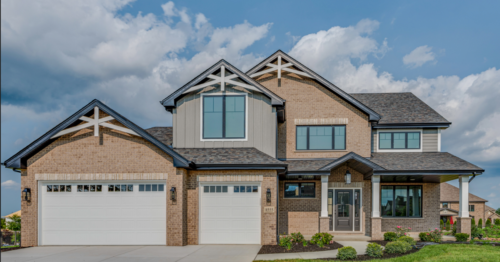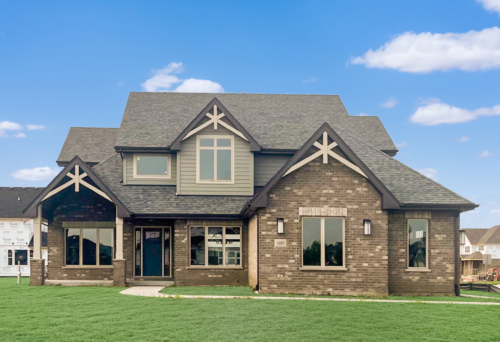Steeple Bend – Cherry Spec – Lot 02
SOLD $532,900
- Two-Story Plan
- Approximately 2,500 Sq. Ft.
- 4 Bedrooms
- 3 Baths
- 2 Car Garage & Unfinished Basement
New Construction Ready Now in Evergreen Park! This brand new floor plan, The Cherry, features 4 bedrooms, 3 baths, open-concept living area, second floor Family Room/Flex room (loft), and a 2-car garage with full basement. The craftsman style exterior of the community draws you in to the private front porch. These plans were made for main-floor living with a first floor primary suite, two full bathrooms, laundry room, and garage access. Hardwood floors carry throughout the first floor main living areas. The kitchen is every cook’s dream with a stainless steel gas range and chimney hood, island with a stainless steel microwave drawer & room for seating, stainless steel faucet and deep single bowl sink, two tone on-trend cabinet colors, and quartz countertops throughout. Hand-picked designer finishes tie the whole home together. All you have to do is move in! The first floor laundry room is located off the garage entrance with hook ups for a future gas dryer next to the sink cabinet base. A secondary bedroom/office space is located at the front of the home and away from the primary suite. With a full bathroom (and tub!) next to this room, it is great for guests. The primary suite located at the rear of the home gives the most privacy for a serene retreat. This bathroom features a double bowl vanity, linen closet, walk-in shower with quartz seat, water closet, and large walk-in clothes closet. Off the living and dining area, you have sliding glass doors leading to the concrete patio and freshly landscaped yard. Back inside, an open staircase to the second level is just off the entertaining area. Upstairs features two expansive bedrooms with ample closet space, and an extra living/office space. The front bedroom and bonus room connect by a jack-and-jill bathroom with dual sinks and large shower. The bonus room then connects to the rear bedroom for a great split layout. The full, unfinished basement with bath rough-in is ready for your finishing touches whenever you choose to complete. We even framed out a crawl-space area underneath the garage and front porch. Enjoy this beautiful new construction in an established area in Evergreen Park. Call us today to make this home yours!
