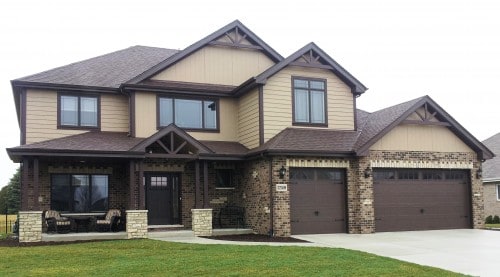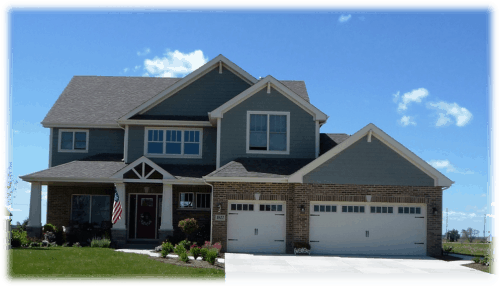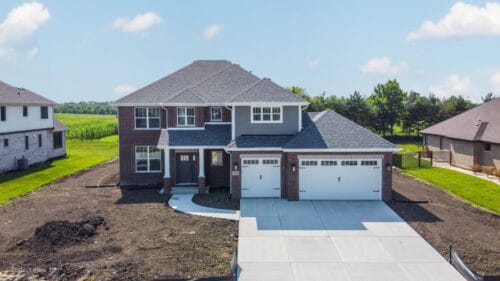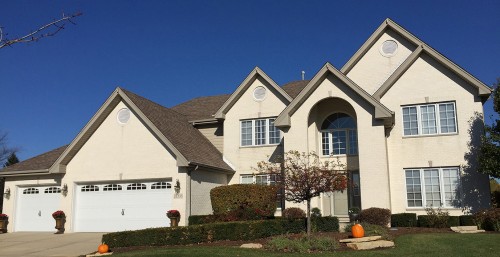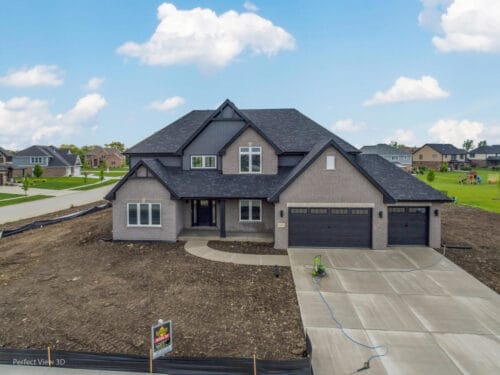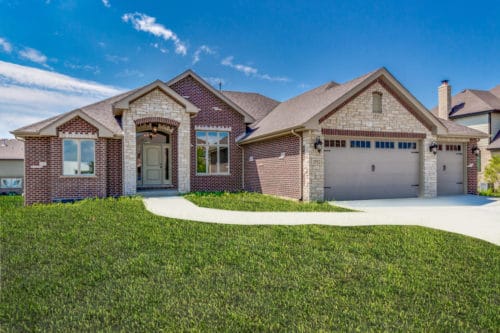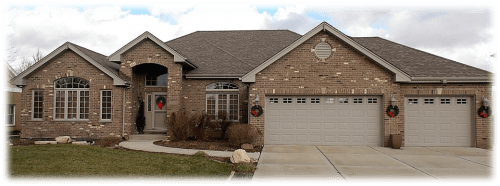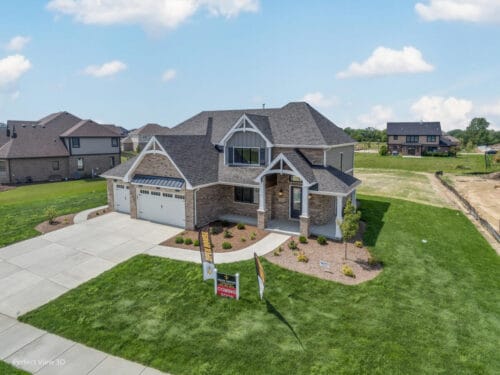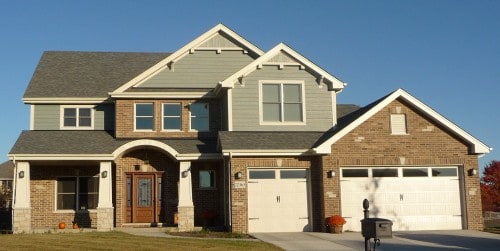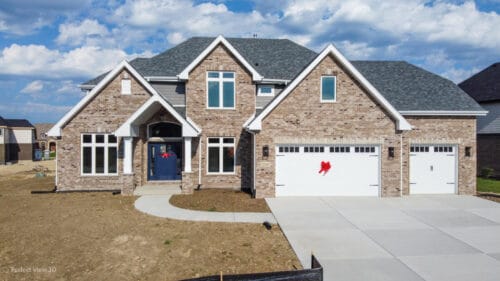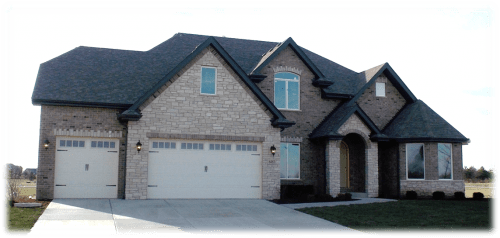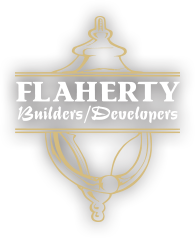
The Devin III
Pricing from: $619,900
- Two Story Plan
- Approximately 3,000 Sq. Ft.
- 4 Bedrooms
- 3 Baths
- Three Car Garage
The Devin III features an open concept living space with 4 bedrooms, 3 full bathrooms, upstairs laundry, and main floor study. A full bath on the main level can be great for guests or related living. The dining room leads to the kitchen and dinette, which are open to the family room with corner fireplace. The study just off the 3 car garage entry is a nice quiet place to escape, or possibly use as a guest bedroom in the future. The bedrooms upstairs have generously sized closets and are located near the laundry room for your convenience.
